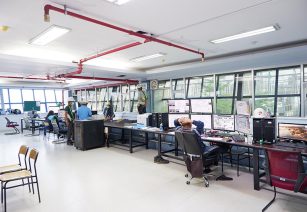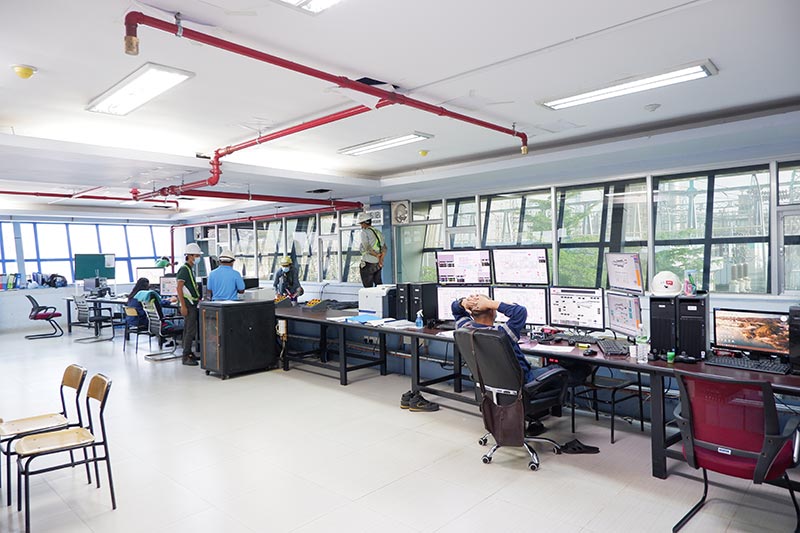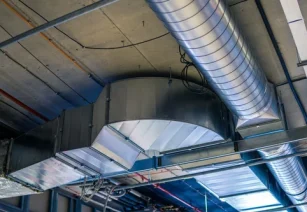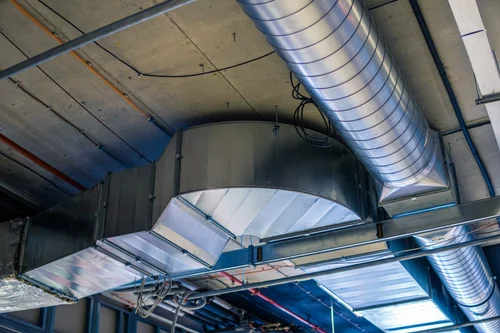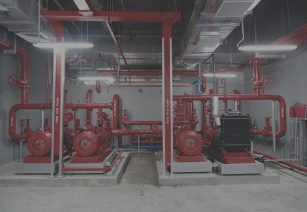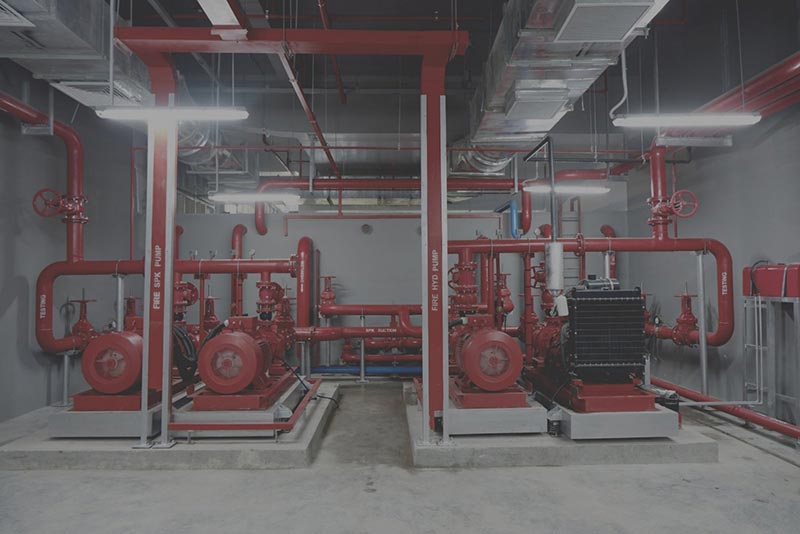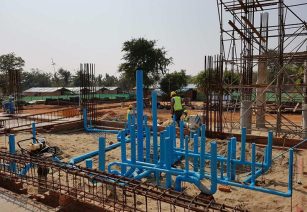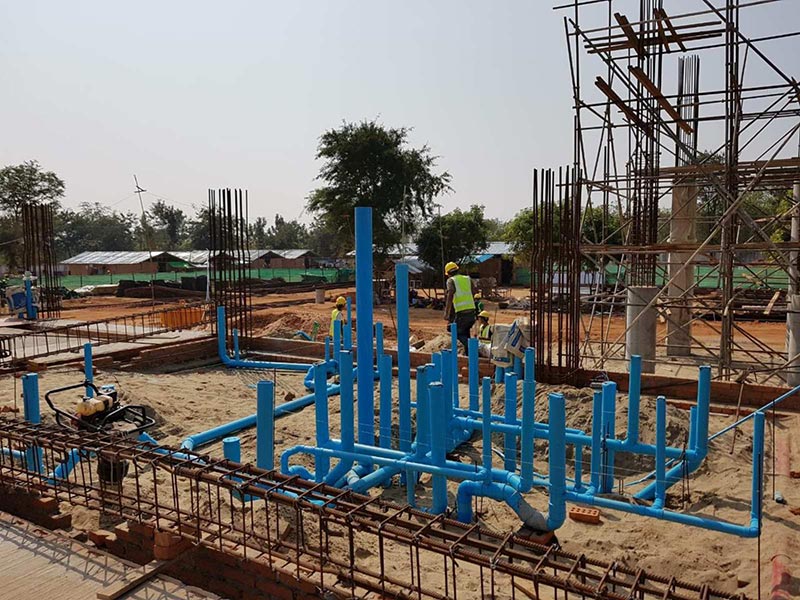Electrical & ELV system

Design, Supply and Installation for Lighting Layout Plan, Power Layout Plan, Load Calculation, Voltage Drop Calculation, Single Line Diagram Preparation, Installation Detailed Drawings Preparation, Method of Statement, Risk Assessment, Safe Work Procedure, Coordination work with other services, As Built Drawings, Operation and Maintenance Manual till to hand over

